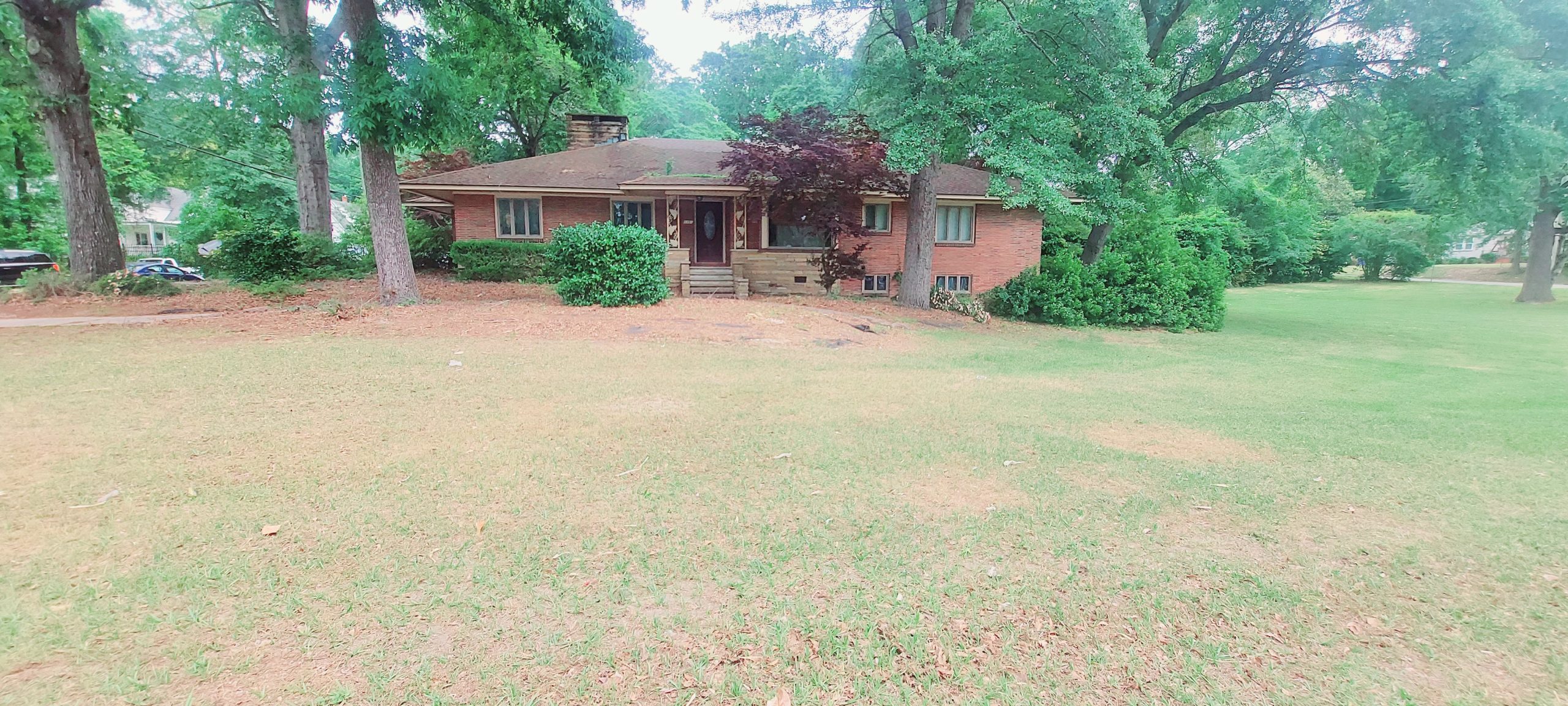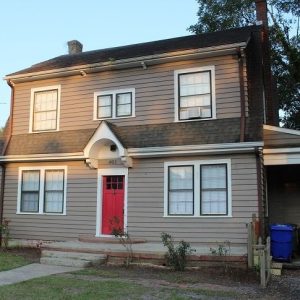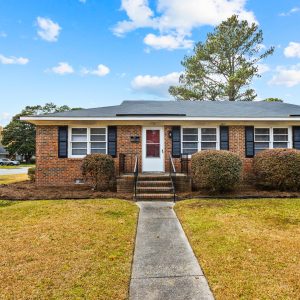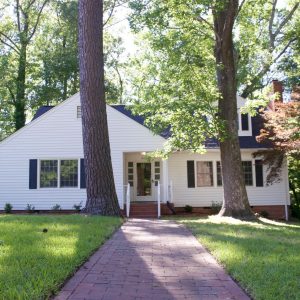1101 E. 10th St.
$1,925.00
This home is Available for Pre-Lease for August 2024! Apply now to lock in your spot! Call or come by to schedule a viewing with management office. Large home on a corner lot coming available August 2024! Within walking distance to ECU at just 2 blocks away! Also, within a 10-minute drive to the medical district and convenient to Uptown Greenville including many restaurants and shopping. This home includes 3 bedrooms, 2.5 baths, a laundry/utility room, kitchen with eat in dining space, dining room/den, spacious living room, huge bonus room downstairs and detached garage.
UNAVAILABLE
Unique & spacious 3 bedroom, 2.5 bath brick home with a full downstairs huge bonus room! This home is located within walking distance to ECU campus, just 2 blocks from it. And also, only a quick 10-minute drive to the medical district making this home an ideal location for anyone, not just college students! This property covers the entire corner of the block from Elm St. to S. Oak St., facing 10th. This home features the largest lawn space of any property that we manage in the uptown area. But no need to worry about having to mow so much yard, we will provide the lawncare for you! There is a paved driveway, located off of Elm St., with an enclosed garage that is attached to the home by a covered awning- providing a covered walkway from the back door of the home into the garage. Along with the garage there is also additional paved parking space available on each side of the driveway. Included as one of the many impressive features, this spacious yard has a paved sitting area perfect for all your outdoor entertaining. Each bedroom of this home includes its own full walk-in closet. The larger of the 3 bedrooms is huge and also includes its own private bath that has an attached walk-in closet, his & her vanity sinks and a fully tiled, glass front, walk in shower! There is a full bathroom, fully tiled and located in the hallway along with 2 more spacious bedrooms. Spacious open living room, den, kitchen with eat in dining area & utility/laundry room. The kitchen features all oak cabinets, black marble countertops, tiled backsplash, all matching chrome hardware & stainless-steel appliances. Included in kitchen is an over the range mounted microwave, cabinet mounted oven, dishwasher, built in counter gas stovetop & double door refrigerator. Along with all the top & bottom cabinets in the kitchen there is also cabinets built around the refrigerator, providing an ample amount of cabinetry space available! The large walk in utility room includes your washer/dryer hookups & a 1/2bath. The downstairs finished basement is the perfect entertaining lounge or office space, just not to be used as a bedroom. It features an additional fireplace (for cosmetic purposes only!) & a built in bar. With all hardwood flooring throughout the home and many windows allowing natural lighting in, this home is truly impressive and just goes on & on! Lawncare included. Pet friendly with breed & weight restrictions, nonrefundable pet deposit and small monthly fee.
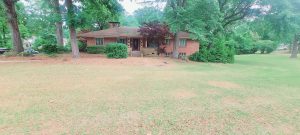
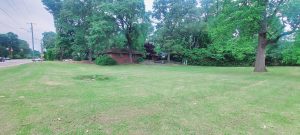
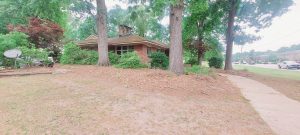
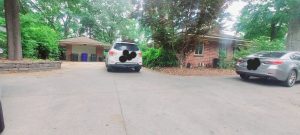
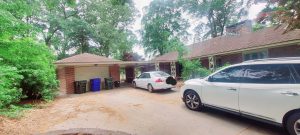
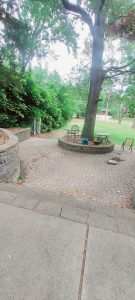
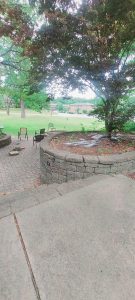
**Inside Layout Pics Coming Soon or call to schedule a viewing asap**
Additional information
| Bathrooms | 2 baths, 1/2 bath |
|---|---|
| Bedrooms | 3 bedrooms |
| Pet Policy | Pets Allowed / Restrictions |

